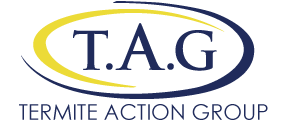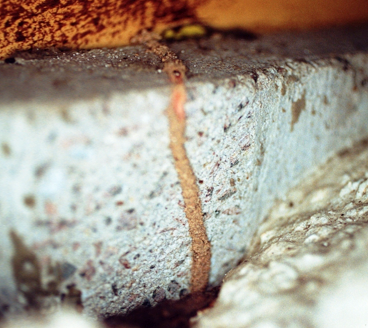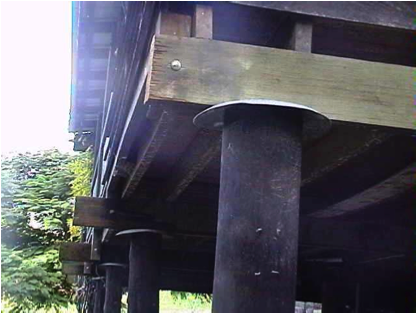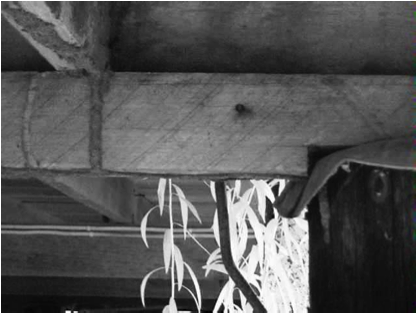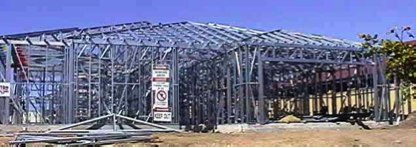When having a Home Constructed.
You have the land and have decided on the home that you want constructed or, alternatively, you have decided on a house/land package. You now need to enter into a contract for the construction of that home. The form of termite management that you choose, or is chosen on your behalf, may well decide the life span of your new home.
Many builders and their representatives shy away from addressing this subject with remarks such as, “We all use this product” or “I’ve never had any problems with this system”, which are often dismissive of the gravity of the subject.
As you will see, however, this is possibly one of the most important decisions that you will make and one that should definitely not be left in the sole hands of your builder. If the termite management system or product fails, seldom in my experience, and that of others, is the builder required to pay for the damage.
In years prior to 1995, the treatment for homes was simple. A chemical treatment involving the use of an organochlorine such as dieldrin, chlordane or heptachlor was applied under the slab and the treatment was generally effective for fifty years and more.
However, in June 1995, these substances were banned and new, more fragile and less persistent chemistries were introduced which required expensive regular re-applications for efficacy to provide us with our present day situation.
The application of the new chemicals required precise application into appropriate soil mediums. Many shonky pest managers had previously under-dosed sites with Organochlorines. The Organochlorines were extremely potent however and were still reasonably effective at half-rates.
This was not to be the case with the newer chemicals which were often applied at half-rates and often less than half-rates through illicit underspraying practises that still continue to this day. This has created major problems for houses constructed after the introduction of the new chemicals in June 1995.
Most builders are either unaware or ignore Section 3.2 of the Australian Standard (AS 3660.1) which relates to new building work. This section states that “To reduce the risk of subterranean termite infestation, the following precautions shall be taken”. Section 3.2 (a) states, “Any nest of economically important wood-feeding species of subterranean termites found within the property boundaries, up to a distance of 50 metres from the proposed new building work, shall have action taken to eliminate the colony prior to construction”.
The requirements of Section 3.2.(a) are therefore generally not met by builders despite these important provisions in the Australian Standard being called up for implementation in the Building Code of Australia.
Termite management is an extremely important part of the building process. Previously, shonky pest managers have been providing builders with certificates stating that they had applied chemical to the Australian Standard when the site had been clearly undersprayed.
Builders fostered this practice by paying unrealistic prices which oftentimes did not even cover the wholesale cost of the chemicals required to perform the treatment in accordance with the Standard. Builders seemed to be content to have a certificate that would often falsely state that the treatment had been performed in accordance with the Standard.
It is important to note that most of the shonky pest managers were involved in the preconstruction area of pest management. The underspraying of homes has created a boom in post-construction with many thousands of homes suffering the ravages of termite ingress. In fact, the current preconstruction practises are fuelling the fast growing and ever increasing work in the post-construction area of termite management!
There was supposedly a means whereby the federal and state governments monitored the movement of chemicals from production to placement in the ground by providing a “User Agreement System”. Unfortunately, this system was not properly monitored by the APVMA and fell into disrepair. This resulted in the unaccountability that allowed fraudulent and illicit practises to occur, such as under-spraying and in some cases providing no chemical at all in treatments.
The upshot of these illicit practises was that chemical treatments failed, people lost faith in chemical treatments and authorities turned to physical termite management systems which deflected movement to the perimeter of the house where it was able to be chemically treated by a pest control operator.
Unfortunately, physical termite systems, which are systems incorporated into the structure of a building, were deemed to be ‘termite barriers’ where manufacturers and installers made the ridiculous claim that they were able to provide termite protection. The reality was that these systems were only ‘termite monitoring systems’ at best!
It is important to note that where chemical barriers are properly applied in an appropriate soil medium they will generally work reasonably well. However, if there is insufficient chemical or no chemical applied, as in some cases where water was sprayed, then you will not repel or kill termites.
Builders throughout Australia are currently utilising mostly physical termite management systems which are incorporated into the lower courses of brickwork and/or the cavity of a house so as to provide a physical barrier to concealed entry.
The use of the term “deter concealed entry”, as stated in the foreword to the AS 3660 series, which is the Australian Standard relating to termite preconstruction systems, is the key to the means by which these physical systems operate.
These systems rely on regular inspection and require that the inspection area be a minimum of 75mm below where the barrier emerges from the brickwork so as to allow unobstructed visual inspection. They do not kill or repel termites but simply redirect termite movement to where it may be observed and are therefore best described as termite monitoring systems.
Whilst physical termite management systems often claim to be eco-friendly and chemical-free, they require the application of chemicals whenever termites either challenge or attack these systems. They are, in effect, eco-friendly and chemical-free until such time as they encounter termites!
It is important to note that physical systems only provide a warranty for ‘breaching’ of their system. This means that where termites manage to penetrate, or go through the physical barrier, then the warranty is invoked when this is proven to be the case.
This is often not an easy thing to prove. If the termites are ‘bridging’ the system, a very common occurrence, then the warranty is null and void and you are unable to make a claim.
Bridging is where the termites have gone around or over the system and this large downside is seldom discussed in the purchase process.
The warranty provided by physical system installers and manufacturers has provided builders with the best means of escaping liability when a home is affected by termite ingress. Termites are able to bridge physical termite systems in hours and yet the inspections are generally recommended as an annual event.
The first known form of a physical barrier was an “ant cap” which was a shield placed on the top of a stump so as to deflect termite workings to where they could be observed and treated.
The principle of the ant cap is the same for all physical systems, in that it is a means of monitoring termite movement. It does not stop termite movement!
Captions for pictures
- Termite lead over slab edge searching for entry point into the building. Some termite leads can be much smaller and almost undetectable.
- Another termite lead over a slab edge.
Termites can go around ant caps but the ant cap pushes the termite movement out from the stump to the perimeter of the ant cap where it is able to be viewed and subsequently treated. An ant cap is not able to stop termites, but is able to expose termite movement to visual inspection.
The problem is that where an ant cap is used it generally provides an extensive inspection area, whereas this is seldom the case in relation to ‘slab on ground construction’.
Physical systems could be accurately described as “giant ant caps” with minimal inspection zones. When termite movement is observed, chemical intervention is invariably required.
The major difference between physical and chemical barriers is that physical barriers are passive or inactive and simply deflect or redirect movement to where chemical intervention can take place. Chemical barriers should be considered as aggressive or active barriers that when properly installed should kill and/or repel termites.
Physical barriers should be considered as secondary systems and not primary systems. Physical barriers are horizontal fences that termites can surmount with minimal effort and often-times without detection. They do not repel and/or kill termites and require the use of chemical when they come into contact with termites.
It is very important to choose an appropriate form of defence for your home prior to construction. Many systems provide a ten year warranty and yet are installed integrally in the construction of a home as a permanent defence against termites.
A major problem remains the building industry’s refusal to accept the appropriate cost associated with proper termite management.
Any informed pest manager with no vested interest would advise a homeowner that a good defence against termites is an undisturbed chemical barrier treatment around the perimeter of a home.
Importantly, the barrier needs to have a soil medium (generally a sandy loam with fine sand) with good consistency that is able to assist lateral spread and bonding of the chemical which must be applied at the proper rate to an appropriate soil medium.
Although physical monitoring systems and chemical barriers can be used together as termite defence, chemical barriers should be considered as primary barriers because they have the ability to repel and/or kill termites.
All barriers and monitoring systems should only be considered as defence and not as ‘protection’. The word ‘protection’ invokes a state of continued safety and belies the need for constant vigilance and maintenance, inclusive of the inspection process.
Perhaps the best way of explaining this is by using an analogy relating termites to a disease. As a potential victim of the termite disease, we have two clearly defined choices.
In the first instance, we have the choice of prevention through inoculation which equates to placement of chemical barrier system or timber treatment system to prevent the disease entering our home.
The second choice is to cure the disease after it has attacked, so that we treat the disease with chemical through expensive methodologies that may include drill and injection, baiting, dusting, etc., which still require the application of chemical and generally result in far greater costs, damage and diminished value of the home.
This is obviously a prime example of the old adage,
“Prevention is better than Cure”
To provide termite management systems to a home during the construction process is far less expensive and much more effective than the provision of termite management systems to a home after completion of construction.
Termite management systems generally require to be integrated into the construction of a home, so it is important to address these issues at the less expensive front end of the construction process.
Other methodologies include the use of termite resistant materials such as L.O.S.P. treated timber, steel or the application of certain borate products.
The use of the term ‘termite resistant’, as opposed to ‘termite proof’ is necessary to accurately describe the function of most of the above listed products.
Steel frames that many might consider to be ‘termite proof’ can suffer extraordinary damage when termites devour surrounding materials, such as timber door surrounds and paper on gyprock, and then proceed to defecate waste materials onto the steel frame.
The acrid termite faeces, which is partially composed of formic acid, reacts with the galvanised frame in a negative manner causing fissure and corrosion to occur which often reacts extensively throughout a steel frame. The soldier caste of some termite species releases acrid acids from its head as a defence against ants which also reacts against the metal frame.
The ‘tie-down’ on steel frames is achieved in the bottom plate as opposed to timber frames where threaded steel rods tie-down the top plate. The movement of termites over several steel studs and “A & K” bracing can cause a loss of tie-down and structural integrity in steel frames!
Captions for pictures
- A series of ant caps along the outer bearer line of a house.
- An ant cap under pressure with mudding from termites as they search for a way to access the building timbers.
- An ant cap where the termites have gone over the ant cap and sent leads along the bearer and up on to the floor joists.
- An appropriately installed chemical trenching treatment acts as a moat in preventing termite ingress.
- Steel frames are termite-resistant, but are certainly not termite-proof. Termites have been known to break down steel frames.
Many L.O.S.P. timber treatments are envelope treatments only which thereby provide access for termites to the heart of the timber, wherever the timber has been cut, trimmed or modified. These treatments often have little impact on heartwood treating the sapwood only!
Borate (Boron) timber treatments are far superior to L.O.S.P. timber treatments in providing a raft of extra benefits including fire retardancy and anti-fungal protection combined with superior penetration of timber.
Borate treated timber would provide far greater level of protection against termites than would a steel frame!
In fact, boron timber treatments provide the best form of termite protection currently in the market place and are able to provide comprehensive treatments that protect the timber for life!
Many systems and products demand extreme scrutiny before they are placed in or around your home. Some of these products, when placed between brickwork, may cause ‘shearing of the joint’.
Shearing of a joint occurs where a physical barrier, which is sandwiched between the bricks and mortar, causes the mortar and bricks not to adhere to one another. Because the bricks and mortar are not bound to each other, this allows movement to take place when ground movement is experienced by the structure. The effects of this can be catastrophic.
As can be seen, there are a multitude of problems and queries that will need to be thoroughly addressed prior to commencing the construction of your home.
Before you enter into a contract with a builder for the purposes of having a home constructed you should ask the following questions in a written checklist form and receive written answers as undertakings by the builder which are signed off and form part of the contract.
You should note that these questions relate more specifically to ‘slab on ground’ type construction.
- What termite management system or product do you recommend that I use in my home?
- Is the termite management system or product that you recommend a physical termite management system or a chemical termite management system?
- How does it work?
- What assurances as a builder can you provide me in relation to the professional installation of the suggested system?
- What benefits does the termite management system you recommend provide me as a Homeowner?
- Will the pest manager that you contract to provide and install pest management systems during the construction of my home have the appropriate qualifications, meet state licensing requirements and be fully insured?
- Will the pest manager be a current member of the recognised industry body for pest management, the Australian Environmental Pest Managers’ Association (AEPMA)? Will the pest manager be a participating member of PestCert?
- If not, am I able to nominate a suitable pest manager to be contracted for the provision and installation of termite management systems in the construction of my home?
- Will the concrete slab be monolithic (single pour) in construction or will there be cold joints which, if left untreated, might provide termite entry points? (If construction involves a concrete slab)
- Because the concrete slab forms the most extensive part of the termite barrier, will the slab be constructed in strict accordance with the Australian Standard AS 2870 for domestic slabs, inclusive of vibrating, compaction, mpa rating and curing for the required time period?
These initial questions should provide you with an understanding of what the builder intends to provide you in terms of termite management. Once you have determined what the builder’s view is with regard to chemical or physical termite management systems and understood his recommendations and assurances, you should address your questions as follows:
Where a chemical termite management system is recommended by the builder.
- Will a properly accredited Pest Manager complete an inspection of the property prior to any building works being undertaken so as to take precautions and reduce the risk of subterranean termite infestation by eliminating any nest of wood-feeding species of subterranean termites found within the property boundaries, up to a distance of 50 metres from the proposed new building work in accordance with the Australian Standard AS3660.1?
- How is the chemical to be applied? Will it be by means of spray, reticulation or some other means?
- If the system is reticulation, does the reticulation distribute the chemical as per the MSDS labelled rate? Are the hydraulics of the reticulation system able to spread the chemical in such a manner so as to achieve complete and uniform spread and cover as per the chemical’s labelled requirements?
- Does the chemical you propose to use have an active constituent of ‘Chlorpyrifos’?
- Are you aware of problems with Chlorpyrifos in relation to sunlight, soil alkalinity and longevity in a soil medium? (Ask if Chlorpyrifos is to be used)
- What is the chemical that you propose to use?
- What soil medium do you propose to use in conjunction with the nominated chemical?
- Will I be required to have the “concrete capping strip” if I have this system?(Queensland Residents Only! / BCQ. Variation)
- When pathways, driveways, gardens and other proposed works(specify) are applied to my home will they impact negatively on the chemical termite management system?
- When pathways, driveways, gardens and otherproposed works(specify) are applied to my home will I still be able to fully retreat and/or replenish the chemical barrier?
- What will be the expected lifetime of the chemical barrier when placed in accordance with the MSDS labelled rate?
- What guarantee do I have that the chemical barrier will be placed in accordance with the MSDS labelled rate?
- What are my responsibilities as a Homeowner in relation to the replenishment and maintenance of the chemical barrier?
- Will the system, with regular maintenance, inspection and replenishment last the lifetime of the structure? (i.e. Fifty years)
- If the chemical system or treatment is unable to be replenished at a later date and expensive drilling and injection is required to treat termite ingress despite my compliance with the inspection process and any other requirements of the termite management system provider, will you, as the builder, personally accept the associated costs and responsibilities of restoring my home to its previous condition, both internally and externally, where post-treatment works may affect carpet, tiles, flooring, driveways, pathways, porticos, etc.?
- If I comply with all these requirements, what written guarantee or warranty, above and beyond that provided by the system installer or manufacturer, do I receive from you as the builder with whom I have the contract?
Where a physical termite management system is recommended by the builder.
- Will a properly accredited Pest Manager complete an inspection of the property prior to any building works being undertaken so as to take precautions and reduce the risk of subterranean termite infestation by eliminating any nest of wood-feeding species of subterranean termites found within the property boundaries, up to a distance of 50 metres from the proposed new building work in accordance with the Australian Standard?
- Does this system breakdown, deteriorate or diminish over time? Has there ever been any evidence produced of this occurring in relation to this product? (Ascertain the material used in the physical system, i.e. metal, steel, plastic, etc., and tailor the question accordingly.)
- What responsibilities as a Homeowner will I have in relation to the inspection and maintenance of this termite management system?
- Can the integration of the termite management system into the construction of the home react negatively at a later date?
- Can you provide me with a written guarantee that the system will not occasion any ‘shearing of the joint’ where it passes through the brickwork?
- What warranty is provided by the manufacturer or provider of this termite management system?
- What warranty is provided by the system provider in relation to termites ‘breaching’ the system?
- What warranty is provided by the system provider in relation to termites ‘bridging’ the system?
- Given that certain elements of the system are integrally locked into the building or hidden from view, (i.e. sandwiched between brickwork or inside external walls in the moisture cavity) how is a determination made as to whether ‘bridging’ or ‘breaching’ has occurred and who makes that determination?
- When pathways, driveways, gardens, pool and other proposed finishing works (specify works) are applied to my home will they impact negatively on the physical termite management system by creating a bridging opportunity for termites?
- When pathways, driveways, gardens and other proposed works (specify works) are applied to my home will they negatively impact upon or in Any way void my warranty in relation to this system?
- The suggested life of a house structure is ‘Fifty Years’. Will the system you recommend last fifty years and does the warranty expire prior to that period of time?
- Will you provide me with a written guarantee that provided I comply with the required inspection process and any other requirements of the termite management system provider, that you, as the builder, will provide all the of the necessary materials and labour required to rectify any and all problems associated with termite ingress free of charge?
- If expensive drilling and injection is at a later date required to treat termite ingress despite my compliance with the inspection process and any other requirements of the termite management system provider, will you, as the builder, personally accept the associated costs and responsibilities of restoring my home to its previous condition, both internally and externally, where post-treatment works may affect carpet, tiles, flooring, driveways, pathways, porticos, etc.?
- Will this guarantee be provided in writing and form an enforceable part of the contract?
- Ask the Builder to provide answers to the Questions asked of the Standards Committee in the Letter from the ACCC!
Where a Timber Treatment System is recommended by the builder.
- Ask the Builder if he is using LOSP or a Borate Treatment.
- Ask to see the Warranty to note the time period, whether it is comprehensive or limited, and to review the exclusions therein.
- If an L.O.S.P. Treatment is being used, ask whether it is H2 or H2F, as H2F Treatments provide a very limited envelope treatment.
- Ask the Builder if the treated timber has other benefits such as being able to provide anti- fungal protection and fire retardancy.
The builder’s answers to these questions should assist you in deciding whether to proceed or otherwise in contracting to construct a home.
The questions provided by TAG and the ACCC (See ACCC Letter to Standards) should assist you in gaining an understanding of some of the many facets required to be attended to when contracting to have the construction of a home.
Often there can be specific pest management problems related to various forms of construction which may not appear in this layout.
TAG has however covered the central issues and the questions herein should indeed require the builder to carefully consider some of the issues prior to entering into a formal, legal and binding contract that takes on all of your concerns.
You should familiarise your self with the following:
ACCC Letter to Standards (web-link)
Physical termite management systems (web-link)
Chemical termite management systems (web-link)
Understanding these subjects will help you to understand that your choice(s) of termite management system may determine whether your home is to be a sound investment, financial disaster and/or a crumbling nightmare.
This information should provide you with the knowledge to make an informed decision.
